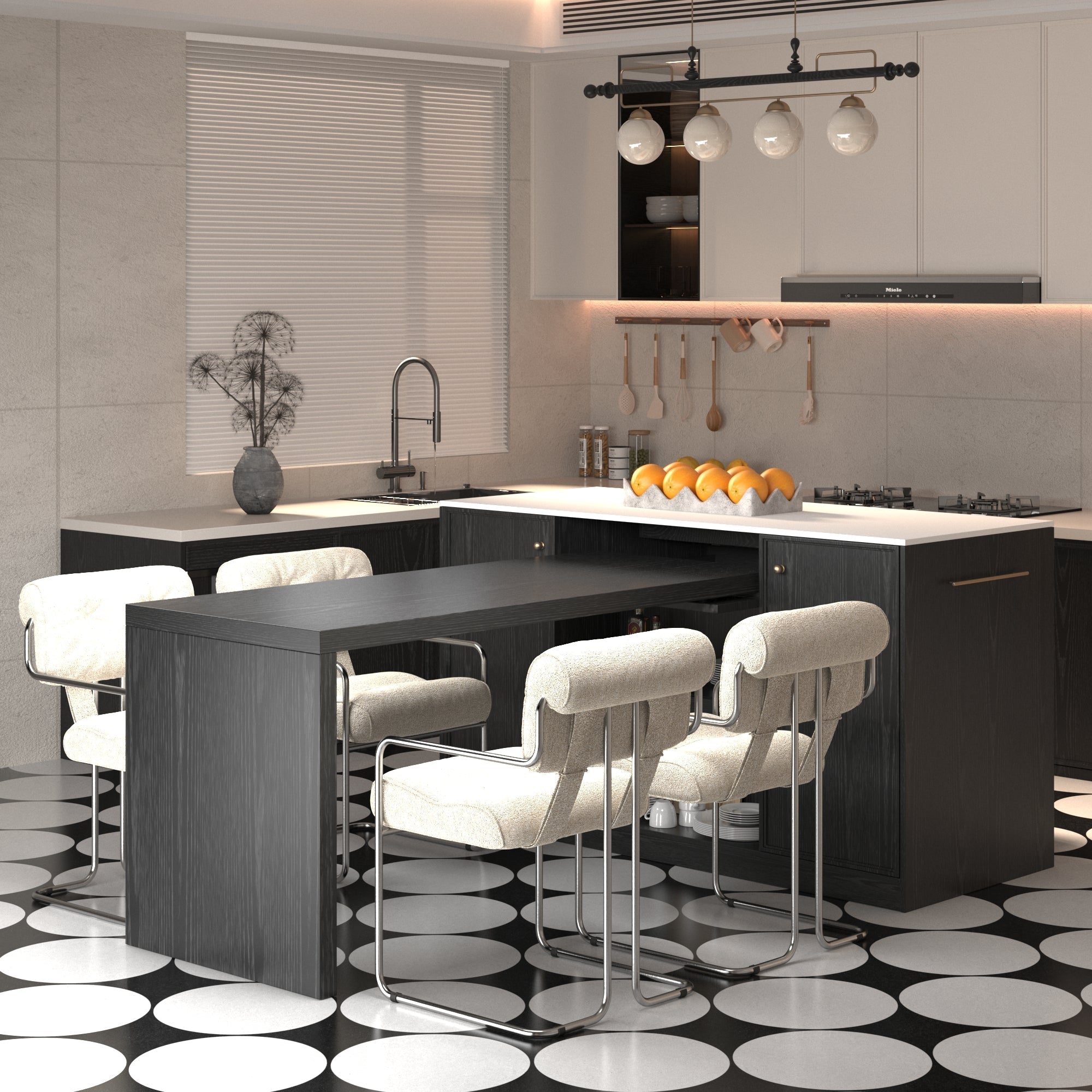The kitchen island and dining table are essential in modern kitchens, providing both functionality and aesthetic appeal. This article offers tips on how to combine the two, recommending suitable sizes and layouts based on family size and kitchen space.
1. Overlapping Functions and Complementary Roles
The island is great for meal prep and socializing, while the dining table is used for eating and family gatherings. Together, they create distinct zones within the kitchen, optimizing space and providing comfort for meals and cooking.
2. Layout Design Suggestions
· Side-by-Side Layout: Ideal for larger kitchens, this layout creates an open, interactive space.
· U-Shaped Layout: Suitable for larger kitchens that need clear separation between cooking and dining areas.

· L-Shaped Layout: Perfect for smaller kitchens, saving space while keeping both aesthetics and function intact.


3. Choosing the Right Combination Based on Family Size
Small Families (2-3 people): Choose minimalist designs with compact sizes.
o Size: Island 120-150 cm, small 4-seat table.
o Design Tip: Light wood or white materials for an open feel. 
Large Families (4-6 people): Opt for multifunctional designs.
o Size: Island 180-240 cm, 6-8 seat table.
o Design Tip: Use sturdy materials like solid wood or marble.

Open Kitchens: Blend the island and table functionally.
o Size: Island 150-180 cm, seating for at least 4.
o Design Tip: Match materials (e.g., wood island and table) for harmony.

4. Style, Material, and Color Coordination
· Style: Match styles (e.g., modern or rustic) for a cohesive look.
· Material: Pair wood island with wood table, or stone island with metal table for a modern vibe.
· Color: Use matching tones to keep the design cohesive.

5. Conclusion
Combining the kitchen island and dining table enhances both function and style. By considering layout, family size, and materials, you can create a kitchen that is both practical and visually appealing.



